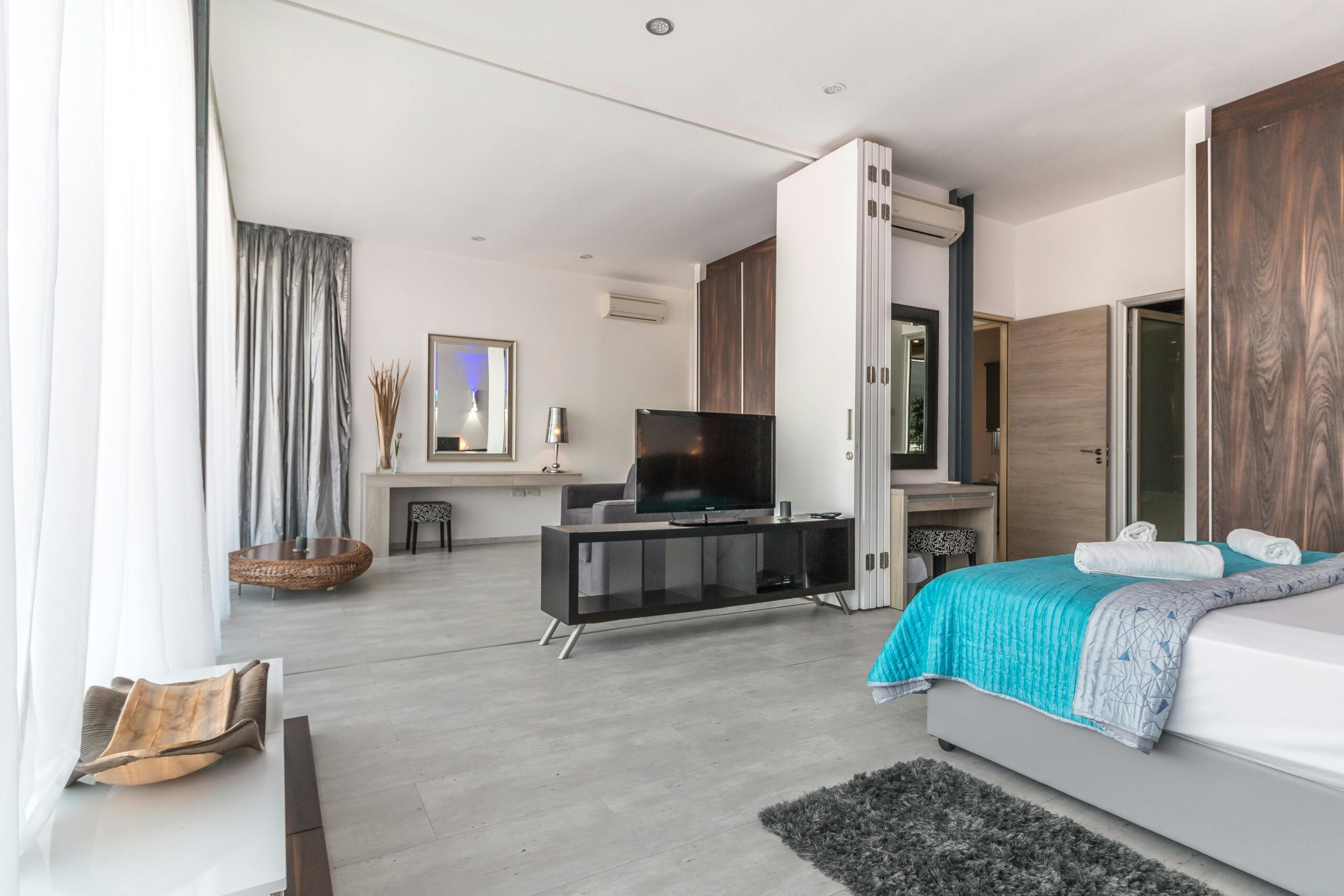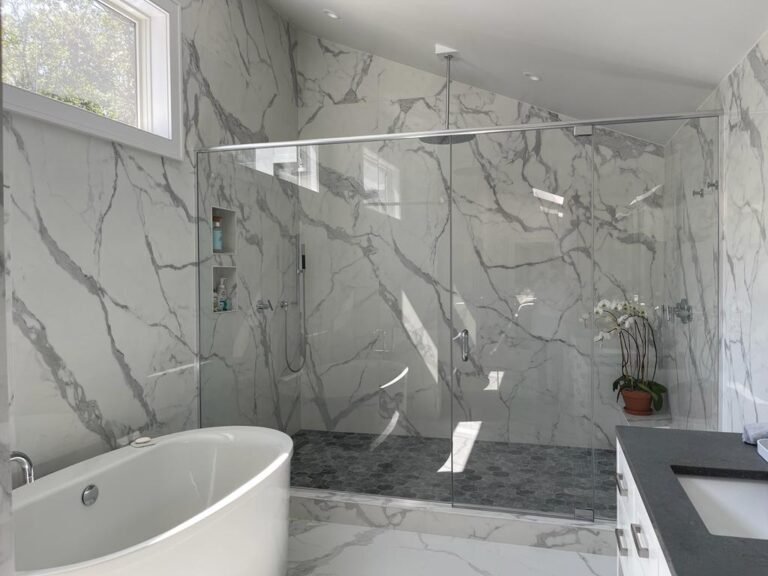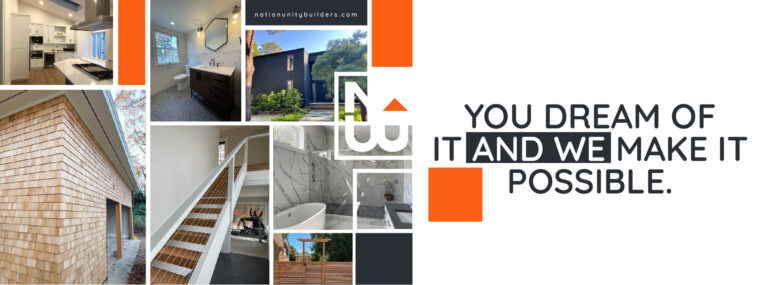In the world of home design, many people stick to traditional layouts: kitchen on the ground floor, living spaces at the front, bedrooms upstairs. But what if you could break the mold and create a home that’s truly unique? Designing a home that challenges these conventional paradigms can lead to a space that’s not only more functional but also reflects your personal style in every corner.
If you’re considering a renovation or building from the ground up, these creative ideas can help you design a house that breaks paradigms and makes a lasting statement.
Rethinking Spaces: Kitchen and Living Room on the Second Floor
One of the most unconventional and exciting ways to designing a home is by placing the kitchen and living room on the second floor. Typically, kitchens are located on the ground floor for convenience, but elevating this space can open up new possibilities for layout and view maximization.
Why Place the Kitchen on the Second Floor?
Having the kitchen and living room on the second floor offers several unique advantages:
- Maximized Views: If you have a scenic view, a second-floor kitchen allows you to enjoy the surroundings while cooking and entertaining. Large windows or even a balcony can transform your everyday activities into something extraordinary.
- Better Natural Light: Higher spaces tend to have more access to natural light, creating a brighter, more inviting area. This can make the kitchen and living space feel more open and airy.
- Improved Privacy: Moving the more public areas of the home upstairs adds an extra layer of privacy to your home. The ground floor can then be dedicated to private spaces like bedrooms or an office.
Open Floor Plans with Bold Room Placement
Designing a home that breaks paradigms can also mean experimenting with open floor plans and bold room placements. For example, consider merging traditionally separated spaces like the living room and kitchen into one grand, multi-purpose area.
Benefits of an Open Concept Layout
- Enhanced Flow: Open floor plans make your home feel larger and more connected. By breaking down walls, you create a continuous flow between spaces, which is perfect for modern lifestyles.
- Customization Potential: With fewer barriers, you have the flexibility to define spaces with furniture, lighting, and decor. You can create zones for dining, relaxing, and cooking without the confines of traditional room boundaries.
- Better for Entertaining: An open space makes it easier to host gatherings, allowing guests to move freely between the kitchen, dining, and living areas. Your home becomes a hub for social interactions, breaking the paradigm of confined entertaining areas.
Downstairs Retreat: Bedrooms and Quiet Spaces on the Ground Floor
If you’re moving the kitchen and living room upstairs, you can rethink how the ground floor is used. Bedrooms, often considered upstairs spaces, can become private retreats located downstairs. This layout can be particularly beneficial if you’re designing a home with aging in place or accessibility in mind.
Advantages of Ground Floor Bedrooms
- Convenience and Accessibility: Ground-floor bedrooms are easily accessible, making them ideal for homeowners who plan to age in place or for families with young children.
- Noise Control: Bedrooms on the ground floor can be shielded from the bustle of the upstairs living areas, creating a quieter, more peaceful environment for rest and relaxation.
- Better Climate Control: In warmer climates, the ground floor tends to be cooler, making it a more comfortable option for sleeping during hot weather.
Mixing Modern and Traditional Elements
While you’re designing a home, consider blending modern design elements with traditional touches. Combining sleek, contemporary materials like glass and steel with classic finishes like wood and stone can create a stunning contrast that elevates your home’s aesthetic.
Key Ideas for Blending Styles
- Contrasting Textures: Pair smooth surfaces with rough, natural materials to create a dynamic visual experience. For instance, a polished concrete floor in the kitchen can be balanced with a warm, wooden ceiling.
- Modern Furniture with Vintage Accents: Mix contemporary furniture with vintage decor pieces to give your home a timeless, eclectic feel. This approach can make your space feel curated and personal, rather than strictly following one design style.
- Unexpected Color Palettes: Step away from the standard neutral color scheme by incorporating bold colors in surprising places. A pop of deep blue or rich green in the kitchen cabinets or an accent wall can break the monotony of traditional design.
Designing a Home That Breaks Paradigms
Breaking the mold when designing your home can lead to a space that is not only visually stunning but also more practical for your lifestyle. Whether it’s placing the kitchen and living room on the second floor, embracing an open concept, or mixing traditional and modern design elements, challenging conventional design paradigms opens up a world of possibilities.
By taking bold risks in your layout and design, you’ll create a home that stands out and meets your unique needs. Here, you can witness firsthand how we pushed the boundaries of traditional design in this house.




